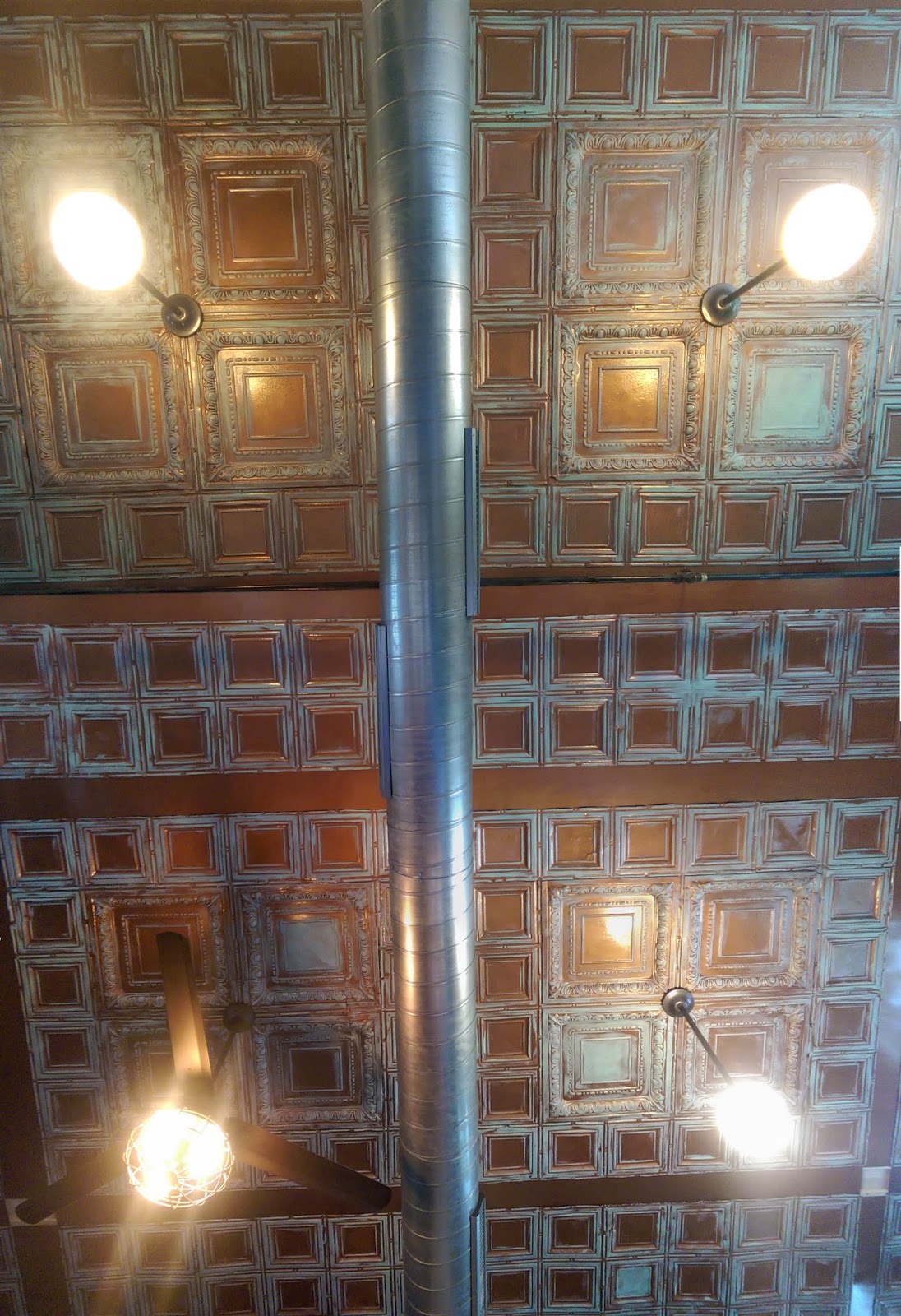Our drywall had been hung and left unfinished on the wall for several months because having to move all the furniture, plastic off the area and spackle, tape and sand is dreadful work. Consequently, we ended up paying someome to come in and finish off the drywall for us. We are very glad we did too because we have done drywall work before and we created a lot more dust and came away with a much less quality finished look than what we got this time around.
 |
Hanging Plastic. Sealing gaps around
the duct and sprinkler pipes made things a little
more difficult. |
 |
| More Plastic |
 |
| Taped, Spackled, Sanded and Primed. |

 |
| Guest Bedroom Side of the Wall |
____________________________________________________________________________
With the drywall finished and the sliding doors hung we had a finishing touch to make on the bathroom side of the wall. Since the entire bathroom is tiled we had no choice but to install new tile in the unfinished extent of the wall above the new door. We used 4x4 while tile to match the existing wall tile but also included some fancier more interesting looking tile we found at a local architectural salvage shop.
 |
| The Before |
 |
| ...And After |
 |
| Tile Close up (Before Install) |
_____________________________________________________________________________
Even though we really loved the look of our retro style wood stove it just wasn't putting off enough heat to make it worth keeping. After some more browsing on Craigslist we found a much more substantial and heavy unit which has made a huge difference. It has a flat top which we have taken advantage of to steam some water and add some moisture to the air.
 |
| Much better! |
_______________________________________________________________________
Our next big project is to install salvaged tin ceiling tiles on the 2nd floor. We got the idea from a cafe close by and love the look. We are currently collecting tiles from various places.... stay tuned!
 |
| Teaser shot.... from One Shot Cafe in Northern Liberties |















































.jpg)
.jpg)
.jpg)
.jpg)